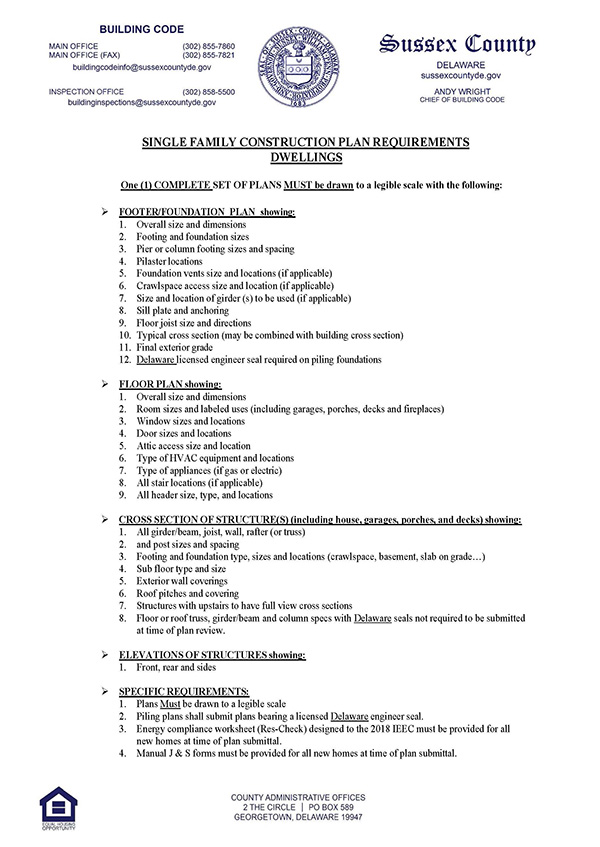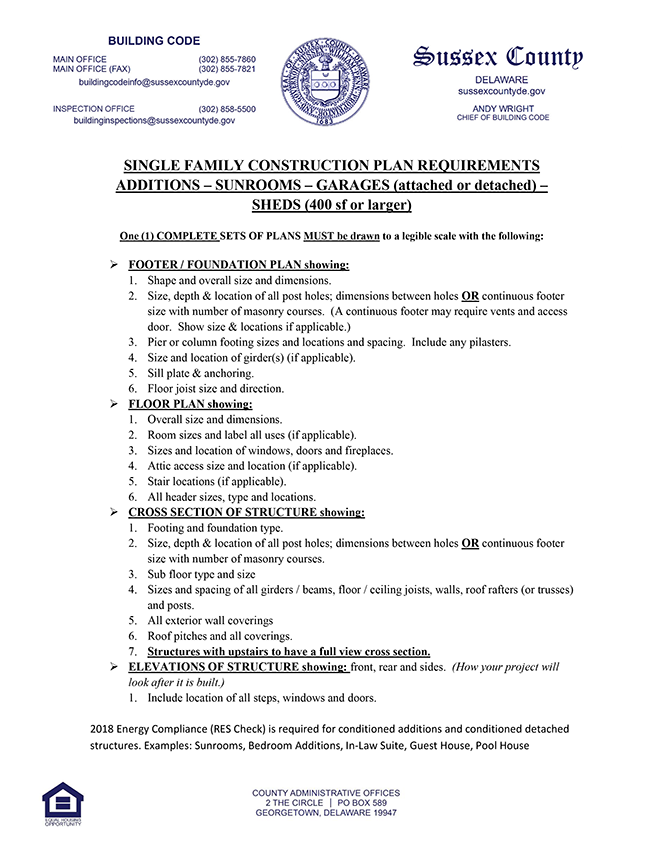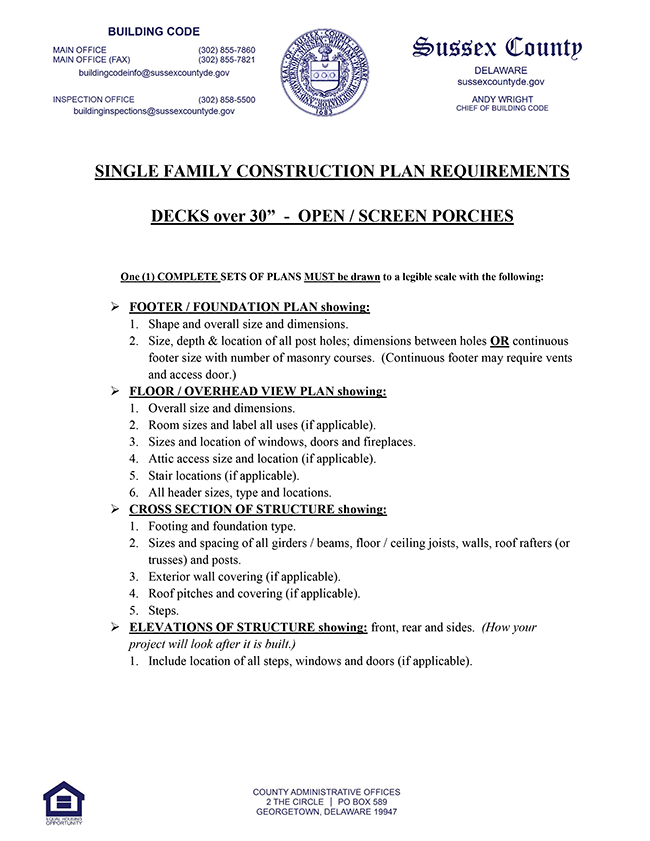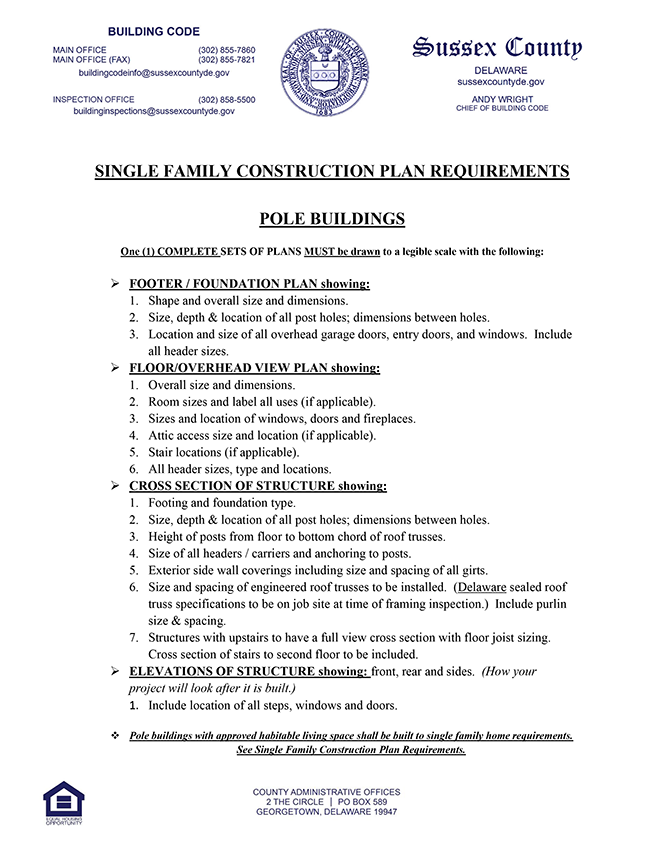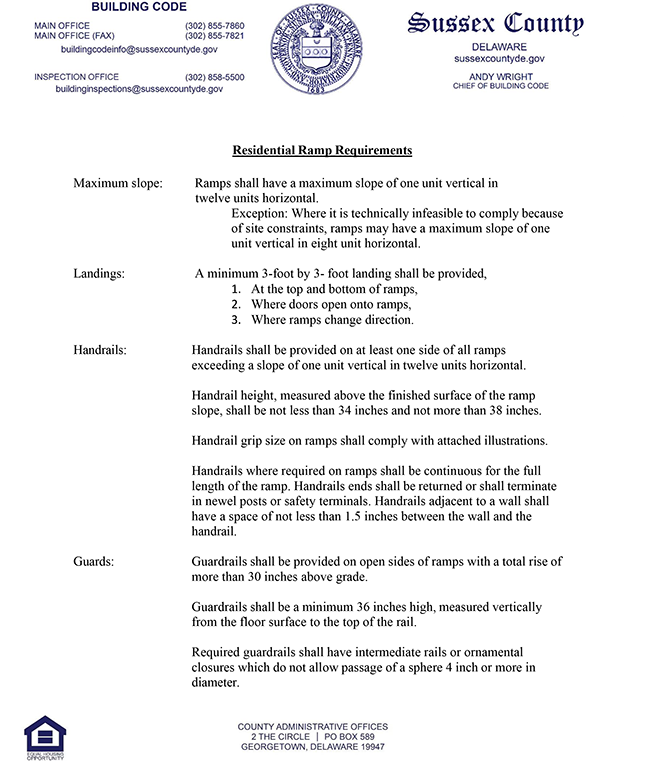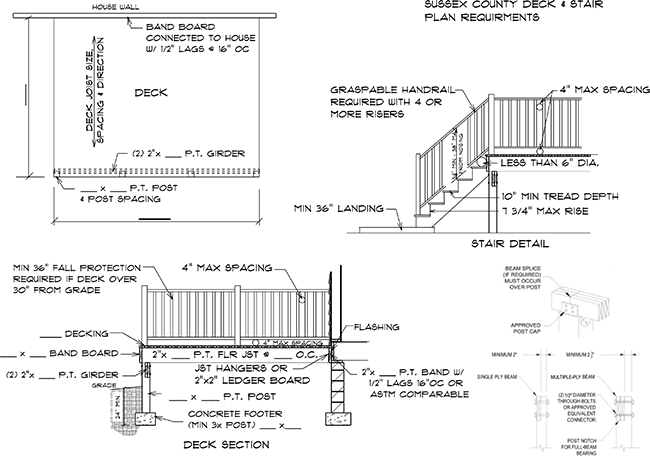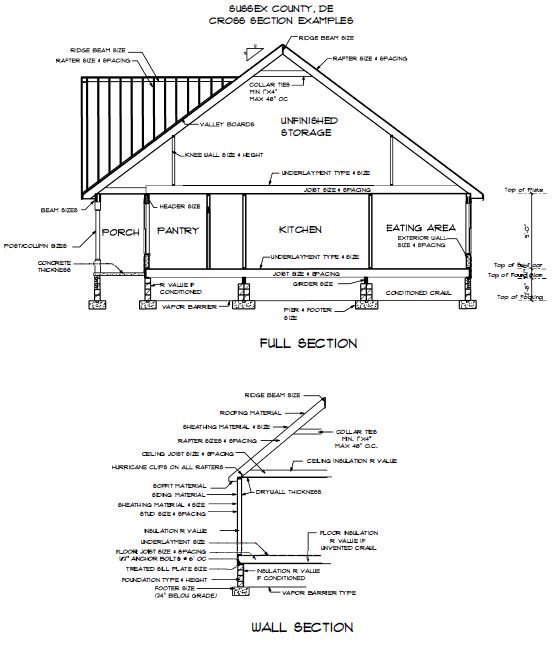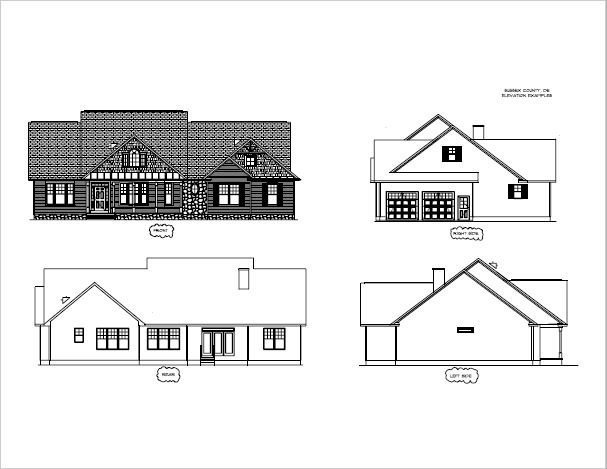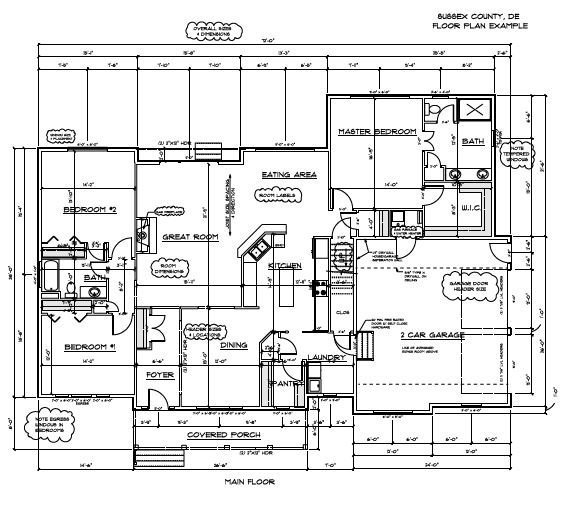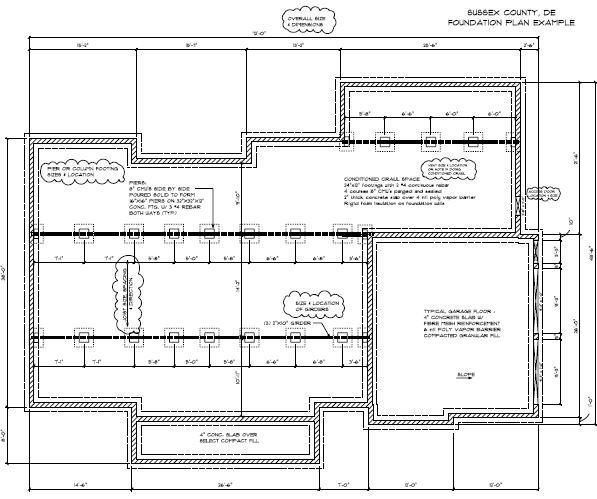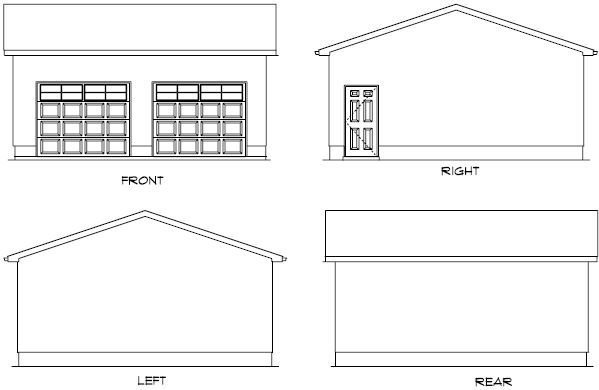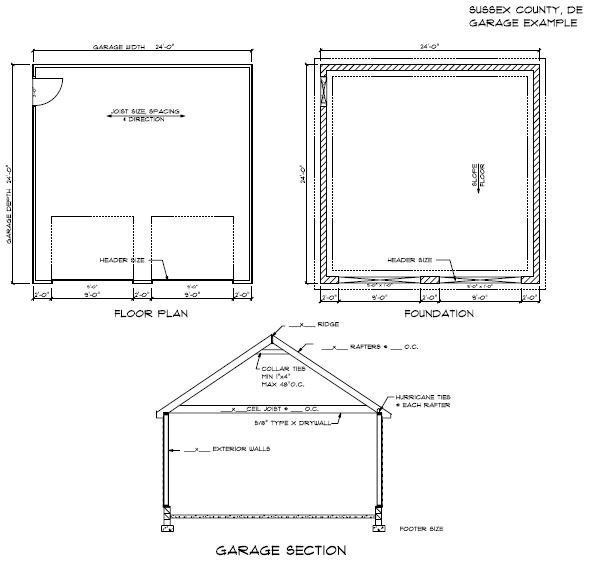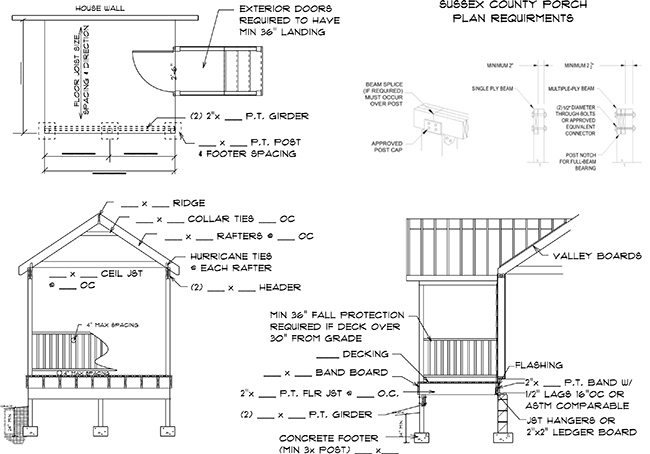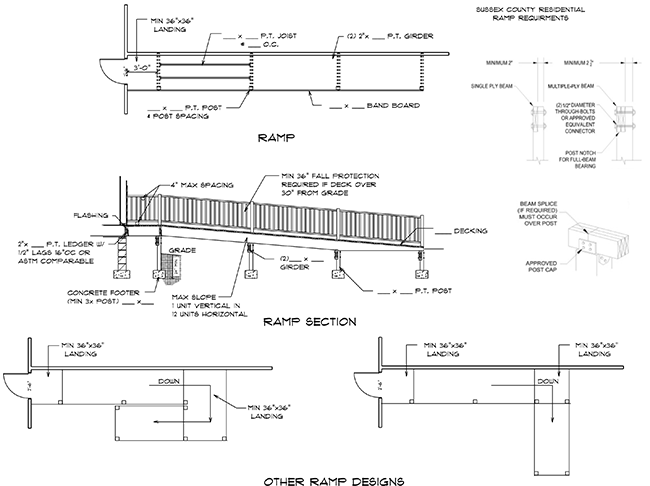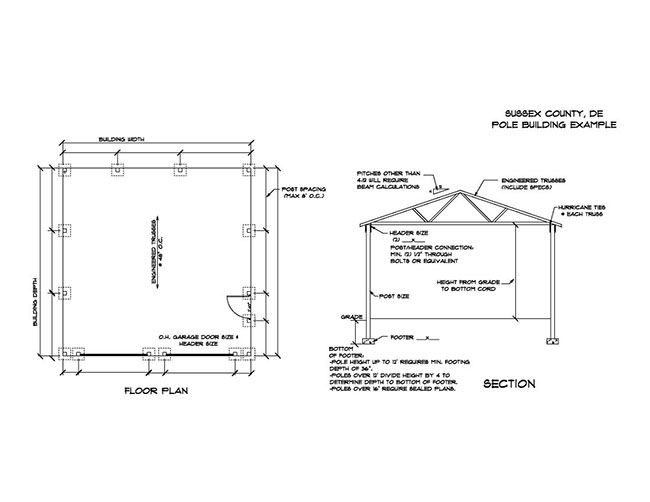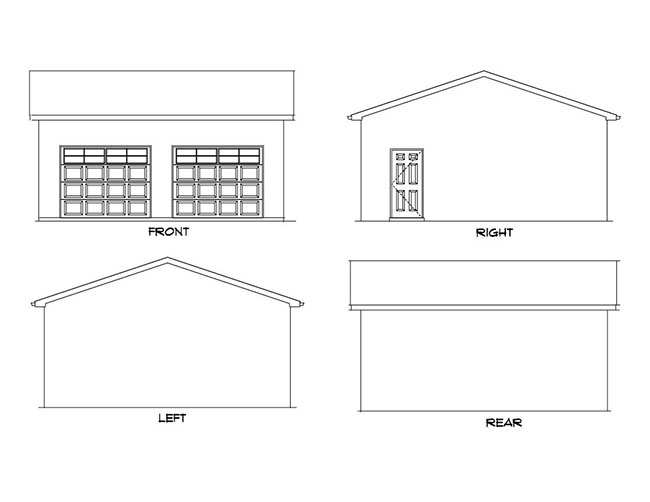Single Family Plan Review and Inspection Fees
A FEE SHALL BE CHARGED FOR PLAN REVIEW AND INSPECTIONS FOR ALL SINGLE-FAMILY PROJECTS, INCLUDING: DWELLINGS, ADDITIONS, ACCESSORY BUILDINGS & RELOCATIONS, ACCORDING TO THE FOLLOWING SCHEDULE:
| SQUARE FOOTAGE | FEE |
| 0-599 | $120.00 |
| 600-2,349 | $205.00 |
| 2,350-2,999 | $230.00 |
| 3,000-3,499 | $255.00 |
| 3,500-3,999 | $280.00 |
| 4,000-4,499 | $305.00 |
| 4,500-4,999 | $330.00 |
| 5,000-5,999 | $450.00 |
| 6,000 AND ABOVE | $550.00 |
Square footage is based on the total area to be constructed and/or to be renovated, including storage areas, deck, porches, balconies and basements. The above fee schedule provides plan review and up to five on-site inspections. Any additional inspections after the fifth shall be charged $40.00 per trip.
Modular homes will be charged a flat rate fee of $150.00. Any site-built additions (garages, porches, decks, finished upstairs in cape cods, etc.) will be charged a total flat rate fee of $190.00.
Any unattached, unfinished buildings less than 400 total square feet or deck additions that are 30 inches or less above finished grade do not require a plan review or inspections by Building Code.

A single-family dwelling is defined by Sussex County Building Code as being a home for one family or household to occupy for residential living with only one kitchen and can include additions such as bump outs, sunrooms, garages, decks and porches.

